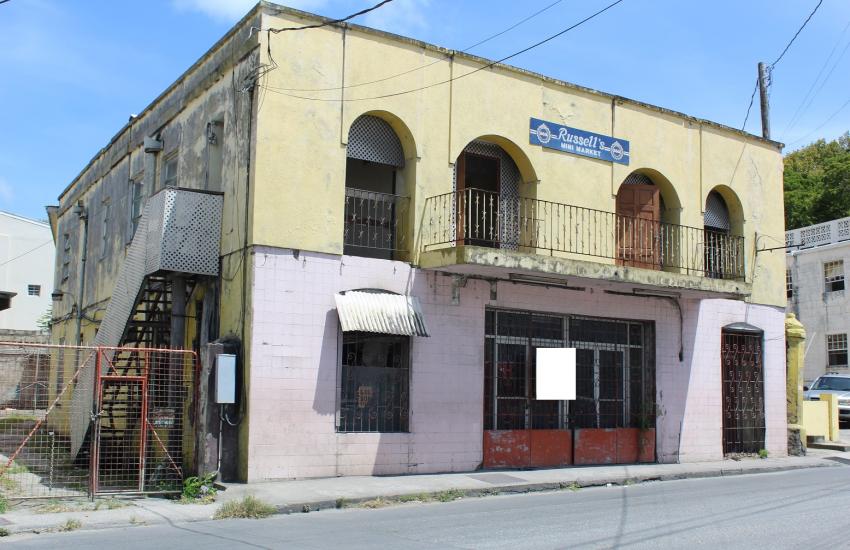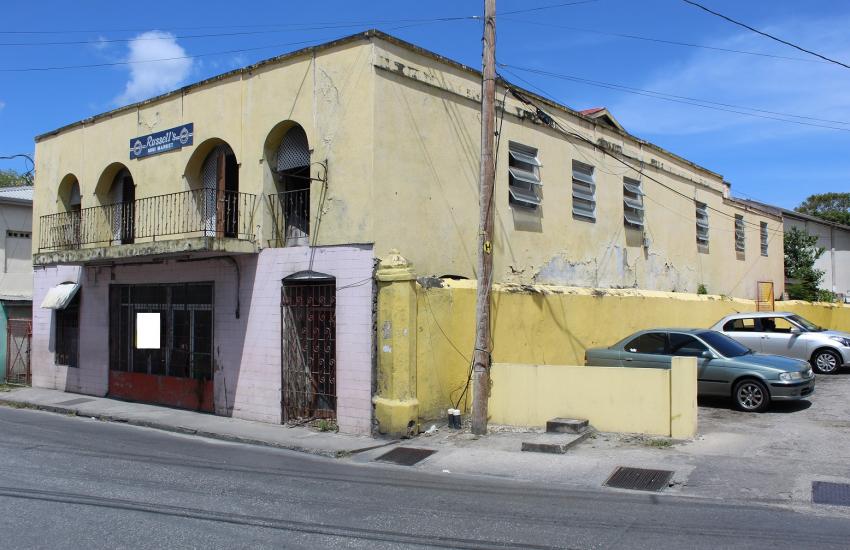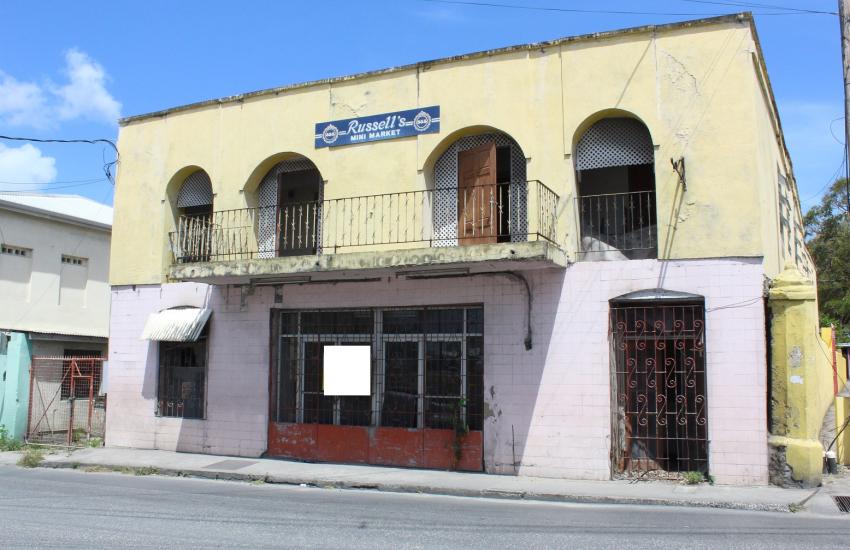Lot 110, Roebuck Street, St. Michael
Location: Roebuck Street, Bridgetown
Price: USD 385,000
Floor Area: 5,465 sq.ft
Land Area: 6,510 sq.ft
Villa Description
This commercial property is in the south-west section of the island and is the home to Bridgetown capital of the island in the center of commercial activities, as well as a hub for the public transport network and many other infrastructures.
The property was formerly known as Russell’s Mini Mart and was originally constructed during the 1980’s as a mixed-used commercial building with retail accommodation on the ground floor and two self-contained apartments at first floor level above. The footprint of the building almost cover the entire site which encompasses an area of land measuring 6,510 sq.ft and 5,465 sq.ft floor space approximately.
The property also incorporated two north-facing covered terraces, a separate single-storey building along the north-eastern boundary, previously basic landscaping, and a driveway from Roebuck Street to a concrete storage shed and courtyard with parking spaces to the rear all enclosed by boundary walls and a gated entrance. The property is approached from Roebuck Street which provides direct access to the ground floor retail accommodation ad the main entrance to the property.
The main structure is of coral stone and concrete block wall construction with rendered and painted elevation beneath a part flat built and part pitched roof structure, covered with corrugated galvanized sheeting. The building is fitted with glass louver windows throughout, plate glass to the ground floor retailing area, security bars at ground floor, wrought-iron gates to the site entrance and a combination of half glazed and solid wood panel external doors.
Internally the first-floor accommodation is arranged as two similar self-contain 2-bedroom apartments with standard ancillary spaces and north facing terraces overlooking Roebuck Street. The building is dated and needs repairs.
US$385,000 / BDS$770,000.00
Villa Features
Amenities:
|
|
|||||||||||||||



